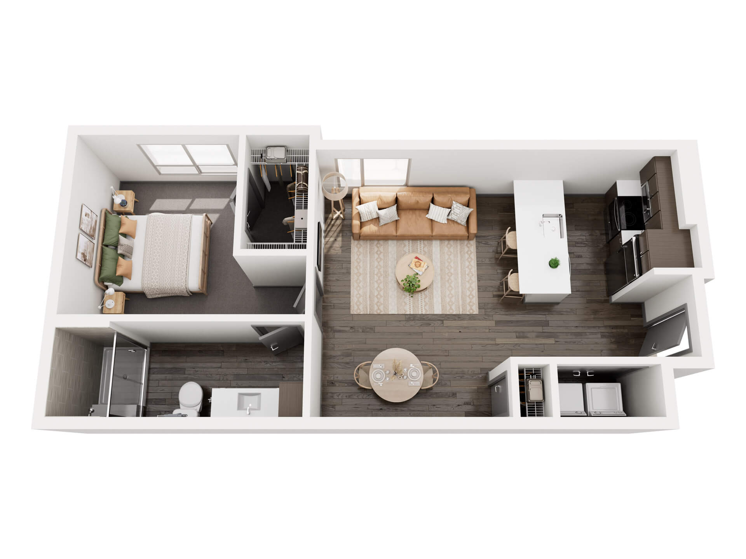
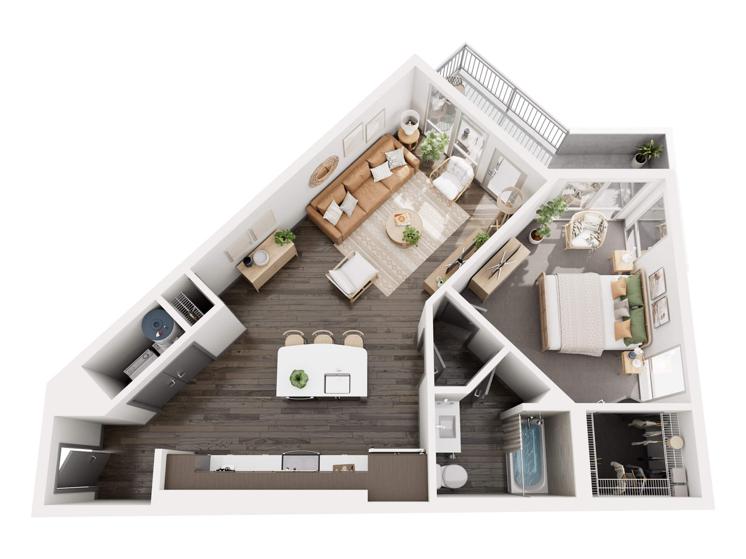
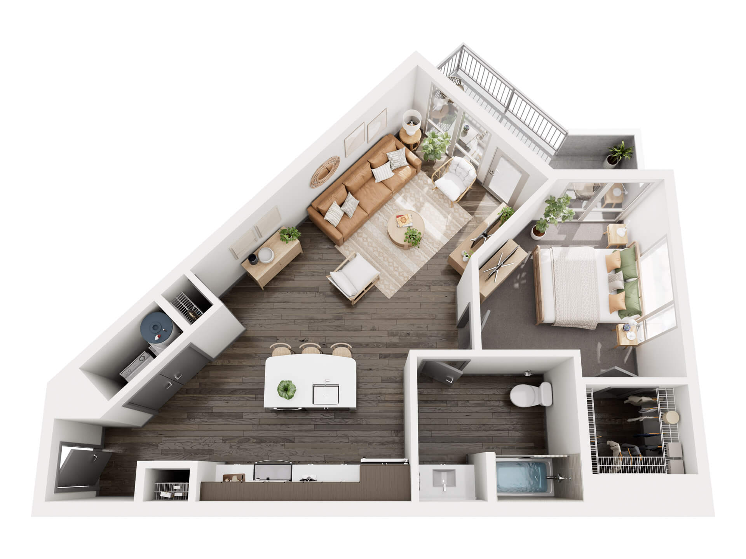
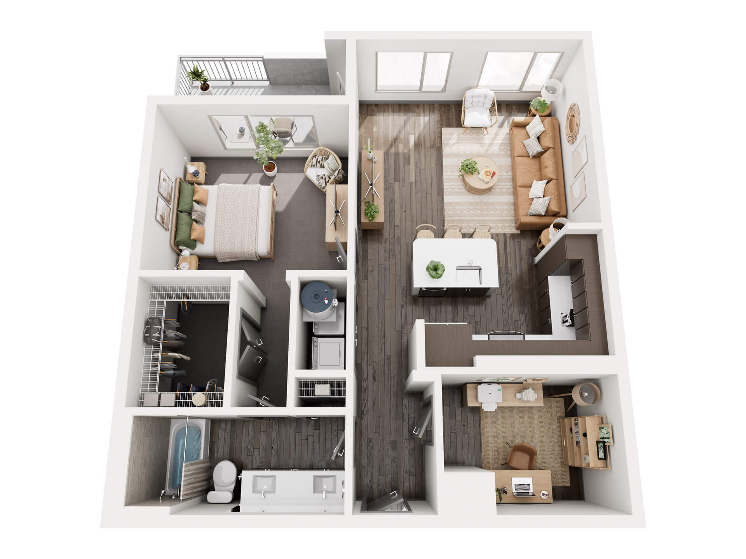
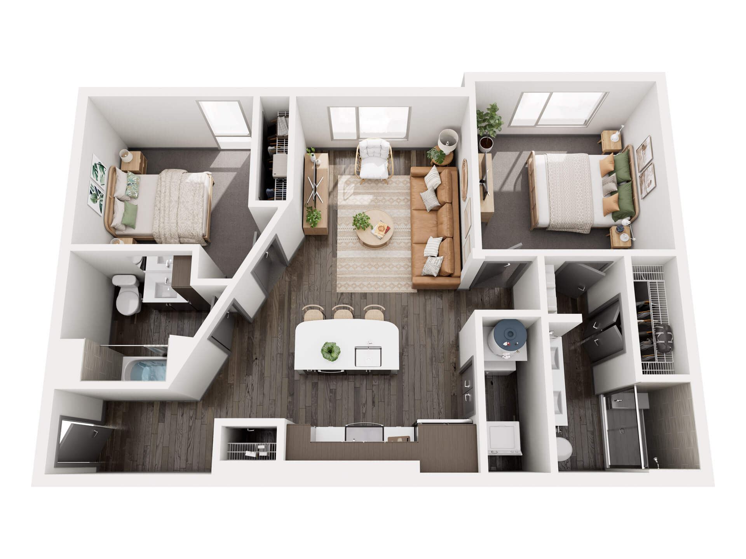
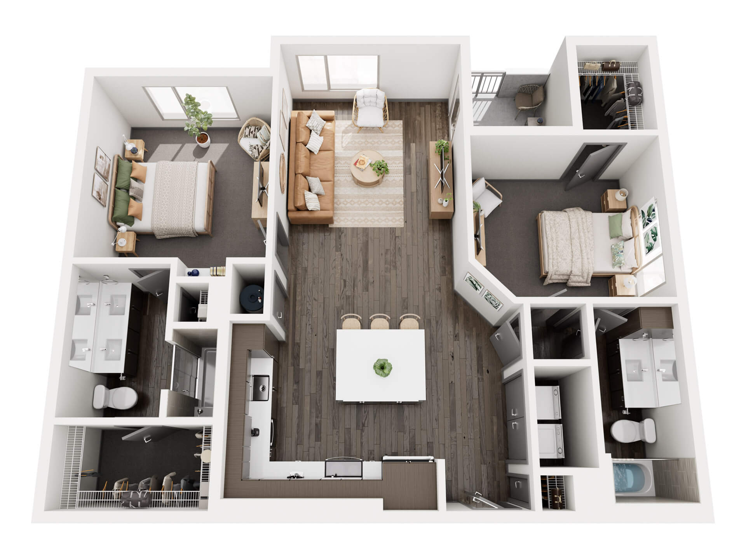
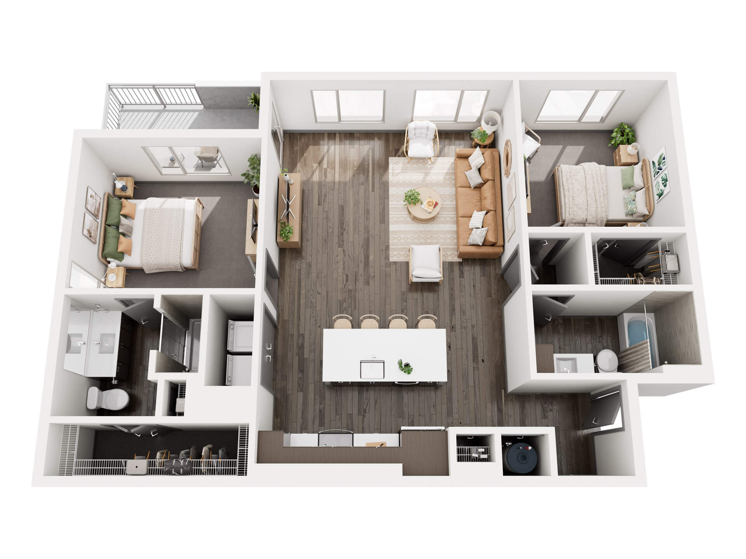
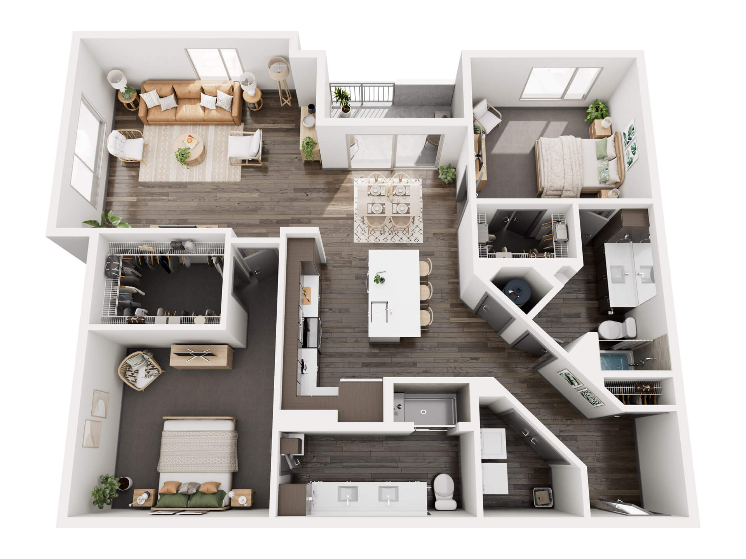
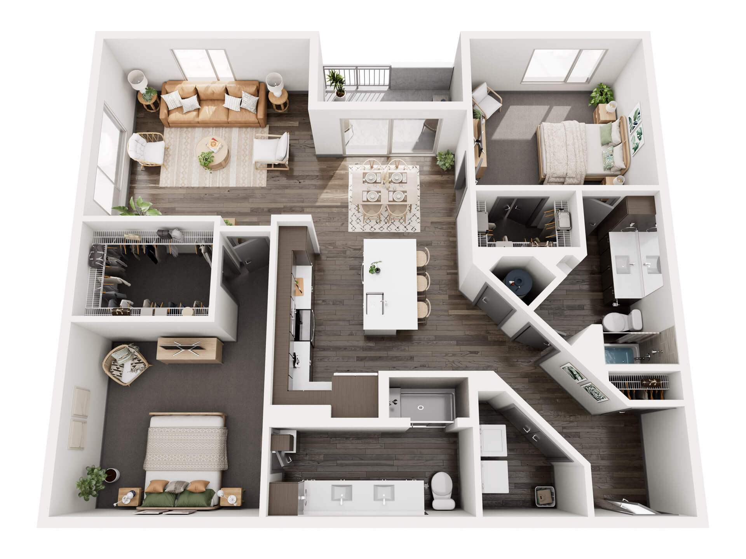
This website uses Google Analytics, a web analytics service provided by Google, Inc. (“Google”). Google Analytics uses Cookies. The information generated by the Cookie about your use of the website (including your IP address) will be transmitted to and stored by Google on servers in the United States. Google will use this information for the purpose of evaluating your use of the website, compiling reports on website activity for website operators and providing other services relating to website activity and internet usage. Google may use the data collected to contextualize and personalize the ads of its own advertising network. Google may also transfer this information to third parties where required to do so by law, or where such third parties process the information on Google’s behalf. Google will not associate your IP address with any other data held by Google. You may refuse the use of cookies by selecting the appropriate settings on your browser, however please note that if you do this you may not be able to use the full functionality of this website. By using this website, you consent to the processing of data about you by Google in the manner and for the purposes set out above.
FIND GOOGLE’S PRIVACY POLICY HERE.
Equal Housing/Fair Housing:
Pinnacle is committed to compliance with all federal, state, and local fair housing laws. Pinnacle will not discriminate against any person because of race, color, religion, national origin, sex, familial status, disability, or any other specific classes protected by applicable laws. Pinnacle will allow any reasonable accommodation or reasonable modification based upon a disability-related need. The person requesting
any reasonable modification may be responsible for the related expenses.